Lighting Circuit Diagrams
These diagrams show various methods of one, two and multiple way switching.
L and N indicate the supply. Switches are shown as dotted rectangles. Earth wires are not shown.
One way switching
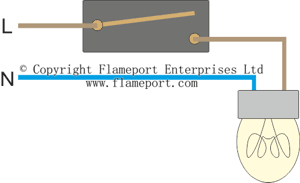 Single switch. The most basic circuit, with only two wires at the switch.
Single switch. The most basic circuit, with only two wires at the switch.
Two way switching, 2 wires
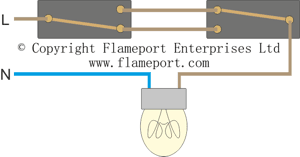 This arrangement would typically be used in conduit, and uses two wires between each switch.
This arrangement would typically be used in conduit, and uses two wires between each switch.
It can also be used in domestic properties by using twin+earth cable between the switches, and 1core+earth from the switches to the ceiling rose.
Unfortunately, this is usually encounted in stairwells, with the line from the downstairs lighting circuit and the neutral connected to the upstairs lighting circuit. Such an arrangement is not permitted, as isolating only one of the circuits leaves live wiring depending on the position of the light switches.
Two way switching, 3 wires
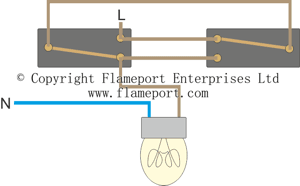 More common in domestic properties. Twin+earth from the ceiling rose to the first switch, and three wires between the switches, usually 3 core and earth cable.
More common in domestic properties. Twin+earth from the ceiling rose to the first switch, and three wires between the switches, usually 3 core and earth cable.
This is also known as the 'conversion' method, since it is the easiest way to add a second light switch to an existing circuit.
Three way switching, 3 wires
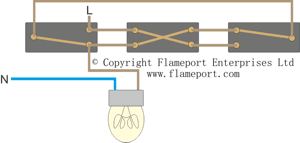 Three wires between the two end switches, probably using 3 core and earth cable. Usually the third wire passes the middle intermediate switch but is joined in a separate terminal block.
Three wires between the two end switches, probably using 3 core and earth cable. Usually the third wire passes the middle intermediate switch but is joined in a separate terminal block.
Three way switching, 2 wires
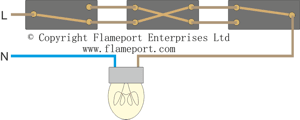 Two wires between each switch. Most likely to be found with wires in conduit. The middle switch is an intermediate type.
Two wires between each switch. Most likely to be found with wires in conduit. The middle switch is an intermediate type.
Four or more switches
Both of the three way switching diagrams can be extended to four, five or even more switches. All of the additional switches are internediate types (4 terminals), and connect into the middle of the circuit in exactly the same way.
A dimmer switch can be used on any of these circuits, but for two switches and above, only one of them can be a dimmer. The single dimmer sets the light level, and the other normal switches just switch the light off and on at whatever level the dimmer is set to.


